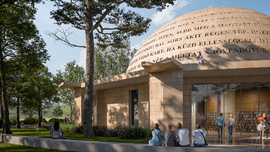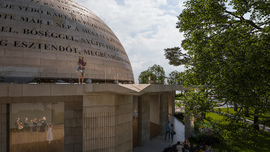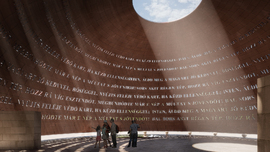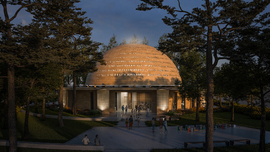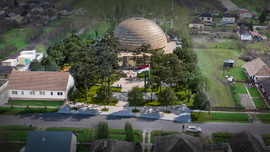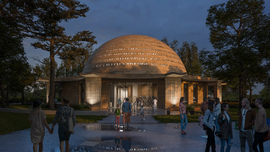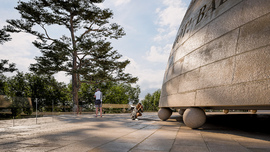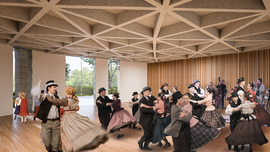Szatmárcseke, Hymn's Memory Site
2025, Szatmárcseke
Basic Thoughts
The Hymn has a special place in the hearts of Hungarians, strong feelings are linked to it
while huge energies released. In the course of the historic tempests of the past two centuries
it gave an inner safety within the Carphat basin and outside. At the birthplace of the Hymn a
strong symbolic architecure is justified enabling one to experience the feeling of survival.
The one time country seat of Kölcsey had been embedded into a serf-hamlet at the eastern
extreems. This history drawn settlement-fabric provides today a comparatively narrow space to
a sacral and national memory-site, so instead of a strict urban-scape adjustment rather a
model based architectural approach is suggested. The poignancy, the empathy of totality is
given by the classic stone dome penetrated by Kölcsey's verses, that levitates above the
functional netherland. The engraved letters round and round on the vault are experienced as a
constellation of totality by a Hungarian. The evoked old country-seat's closed, central
shape withdrawn from the main road leaves space in front of it, concentric spaces of
arrival, communal celebration, and commemoration. The public-educational, librarian and
tourists functions are placed in the ground-floor netherland. The unique appearance lends new
identity to the site, being stronger than virtual reality.
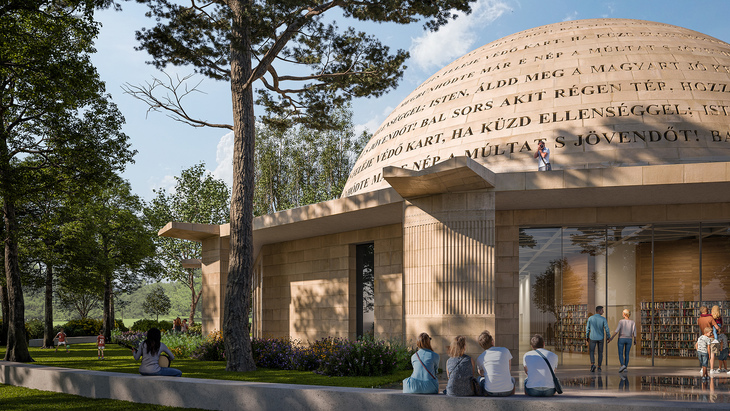
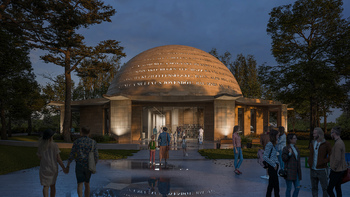
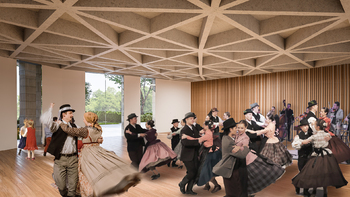
Criticism of entry:
The plan makes a bold statement: instead of an adjusted building it brings about a statement.
The huge dome gives new identity to Szatmárcseke, lends sacredness, higher spirit,
stemming from that shape - in conjunction with the function to be established. The
approach/entrance of the building is worthy of the function, creating in people the feel of higher
spirit. Walking the space provides an unforgettable space-experience to the visitor.
Much greenery is designed, and the space of action can be well used. The designed building
does not obviously match its ambience, but this is not a valuable aspect here. There remains
the big question however, if inhabitants here and around the settlement
can ever love and can identify with their new building - no reassuring answer is given by
the entry. From the eleven degree floorplan there come construction difficulties, hard to use
recesses are brought about by the many floorplan angles. The plan does not take into consideration
the design brief: open spaces are used for library, museum-pedagogy, and group functions.
Constructing the building will need unique expertise.

